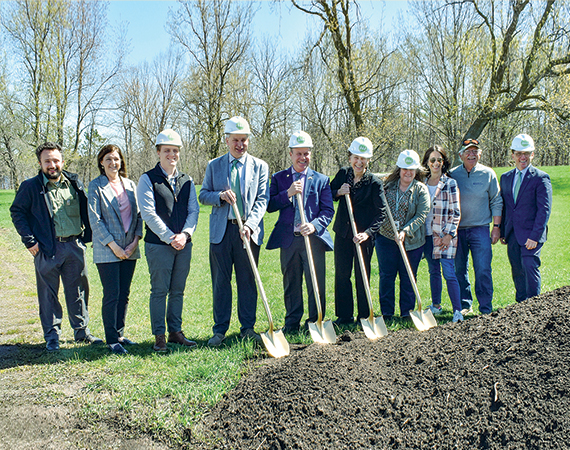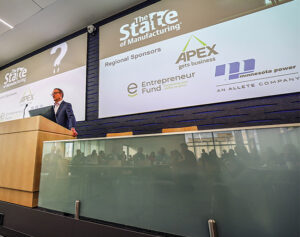Officials from Pine Technical and Community College ceremoniously broke ground in early May for an ambitious $24.1 million building project that will add 24,000 square feet of space for technical trades and nursing to its existing 80,000 square foot campus. All told, the project will encompass:
A welding lab that will be 10 times larger than its current space;
A gunsmithing lab with 72 student stations and a state-of-the-art test range that will support three cohorts; and
An automotive lab designed to support 46 students.
A new student commons area will connect the addition to the rest of the campus and its expanded nursing area and sciences classroom.
“It was time to finally integrate the trades and engineering labs, create automated systems that combined manufacturing and a prototyping lab, so that all these programs could happen ideally right in the middle of everything,” says Ann Voda, president and principal architect of BTR, the Minneapolis firm that designed the new facility.
Pine Tech President Joe Mulford, who has guided the expansion project throughout its life, called the achievement “the single largest investment in career and technical education in our region’s history.” He said the development began in 2016 with a master facility planning process that grew from the realization that “our region’s businesses needed more skilled workers, the region needed more entrepreneurs, and more households needed higher wages from having high skills.”
A key challenge for planners, he adds, was that the school’s limited physical plan would thwart its effort to meet that growing demand. As evidence, he cites Pine’s all-time highpoint in enrollment this year. “All indicators are that future years will be just as strong.”
Return to the Summer 2024 issue of Enterprise Minnesota® magazine.


