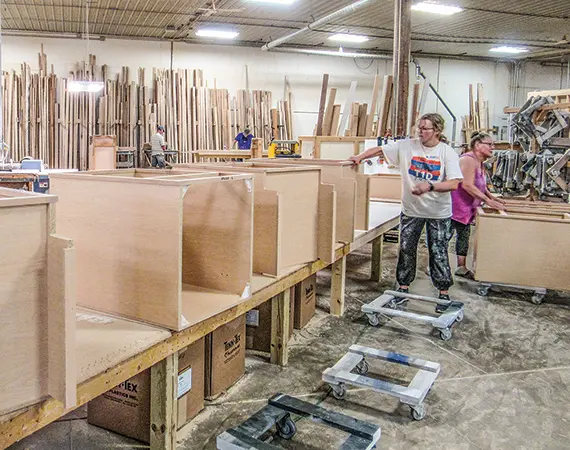In 1996, a teen-aged Steve Pachel decided to set up shop refinishing and building furniture in his family’s old pig barn near Osage, Minn. Fast forward to 2023 and Steve’s Woodworking, Inc. — now SWI Interiors — employs a crew of 80, producing 80-90 custom and semi-custom cabinets each day.
A building boom in the Fargo/Moorhead area, where about 60-65% of SWI’s cabinets end up, has contributed to the company’s evolution and expansion. With consistent growth in the past two to three years, SWI operations manager Kenny May says the company started a serious self-evaluation that has opened up opportunities for improvements in efficiency and operations.
Growth spurts
Pachel quickly outgrew the old pig barn and converted a dairy barn on the family farm into his second shop. By 2007, he had outgrown that plant, too, and had purchased a sawmill in Osage for the operation. A fire in the dairy barn — before he could relocate — destroyed all the work in progress and most of his machinery, tools and materials. With the support and encouragement of suppliers, Pachel and his team spent the next two days gearing back up and were building cabinets at the old sawmill on the third day.
Pachel’s goal has always been to grow his business. “I’m not about sustaining; I’m about controlled growth,” he says. Within the past several years, additions to the 11,400-square-foot facility have increased the plant size to 65,000 square feet. He’s also expanded his market to Montana, acquiring two cabinet manufacturing companies in Billings.
Each week, a semi delivers products from Osage to warehouses and showrooms in Montana where cabinets, closet systems, wood flooring, countertops, doors, and other wood products created in Pachel’s shops end up in multi-million-dollar homes and condos in Big Sky. Each week, the semi returns to Minnesota with products built in Pachel’s Billings facilities.
Addressing issues of workflow
Pachel now divides his time between Minnesota and Montana and entrusts his managers to carry out his plans and maintain his standards. May says Pachel had been “chewing on this idea of workflow and equipment layout for some time.”
Pachel mentioned it to Kurt Landwehr, SWI’s vice president, who took the initiative. “He started presenting me with ideas,” Pachel says.
At the Osage shop, May says, “We see areas where we’re not efficient and reworking is needed, but we weren’t sure where to go. There were different perspectives among the leaders of the operation, and we felt we needed an outside perspective. Kurt is analytical and asks lots of good questions, opening up dialogue. He was the springboard to Enterprise Minnesota.”
May says SWI’s leadership team sat down with Enterprise Minnesota business consultants Bill Martinson and Eric Blaha and discussed the plant’s layout. “Eric had us select a team — about 10 people — to go through a facilities layout project. He led the charge and took us through a paper doll exercise.” May admits he wasn’t sold on the exercise at first but that it helped the team to turn the tide on some things and brought questions and possible solutions to light.
Blaha invested many hours in the door department, a typical source of bottlenecking, according to May. He says the exercise allowed them to come up with ways for the product and workflow to become more efficient.
One improvement removed a wall that was hindering flow in production, according to Blaha. “We started with a blank layout and cutouts that represented different machines and areas in the facility,” he says. Blaha split the team into two groups and instructed them to construct seven layouts each in just 2.5 hours. “This forced them to think outside the box and not strive for the perfect layout,” he says. The group then reviewed all the ideas, and no one had included the wall.
May says, “The timing worked well, and a large storage wall was finally removed between the door department, its sanding tables, and our initial check point.”
“In our long-term vision,” Blaha says, “we rearranged all the equipment in that space to support better flow and optimize our equipment and employee utilization. Short term, we moved some smaller pieces of equipment to improve the flow more quickly.” May says long-term plans will be addressed later this year and follow-up projects are helping managers and their teams learn the best ways to work within the new layouts.
Using data to solve problems
Examining hard data from the operators’ perspective was also eye-opening for the team, Blaha says. Staff from every area were involved in the project. “Part of the process was to identify how many steps they were taking to process raw materials to finished goods. The subject matter experts for each area physically simulated the steps they would take to process material. This led to some shocking data about how much wasted motion and transportation we had, which contributed significantly to our long-term layout, optimizing flow, and reducing transportation between workstations.”
The team also identified another problem area in the assembly/shipping room where the assembly flow sends everything the full length of the building; then the assembled cabinets are transported back to the shipping door. Better flow for shipping will involve relocating the shipping door to the end of the building where assembly is completed.
Start to finish for building cabinets, May says, they “want 12-14 days once the order has hit production control.” Cabinets are “just in time” products in construction: Contractors don’t want them early because they’re not ready to install them; manufacturers don’t want to warehouse cabinets unnecessarily either. An optimum flow of assembly and shipping helps both the contractor and the manufacturer complete and deliver/receive the products just in time.
Return to the Fall 2023 issue of Enterprise Minnesota® magazine.

